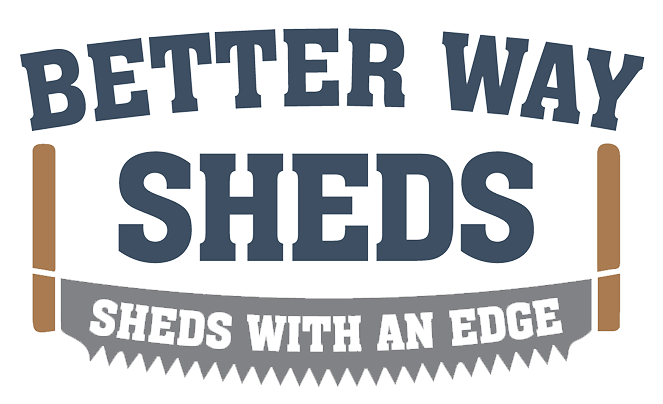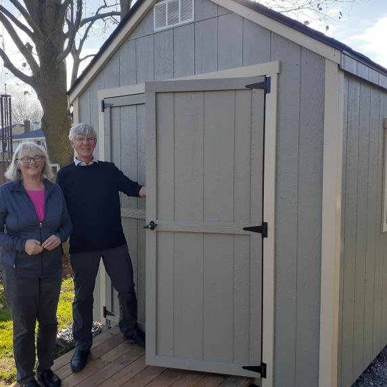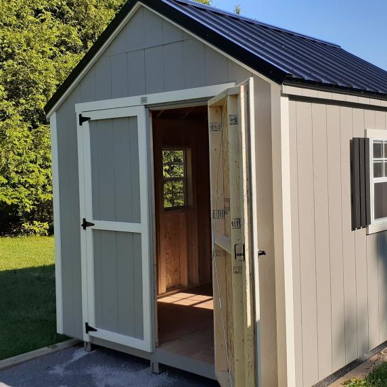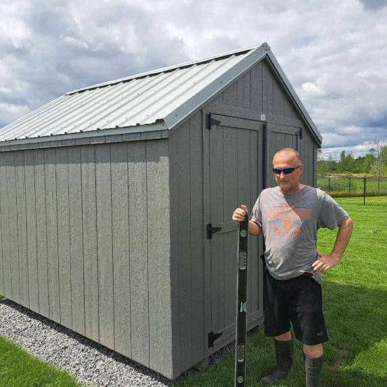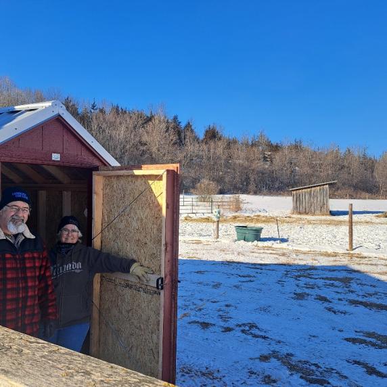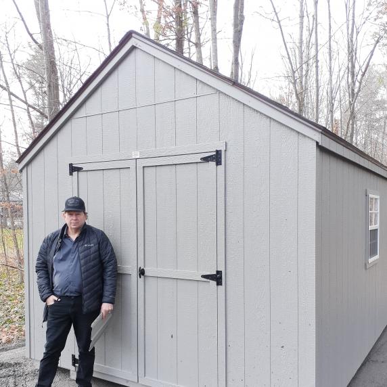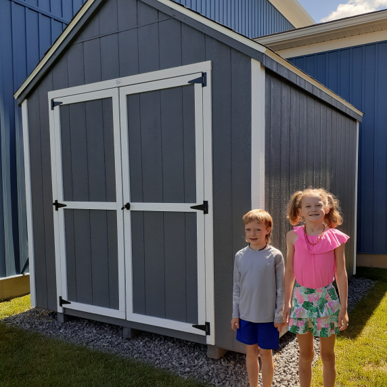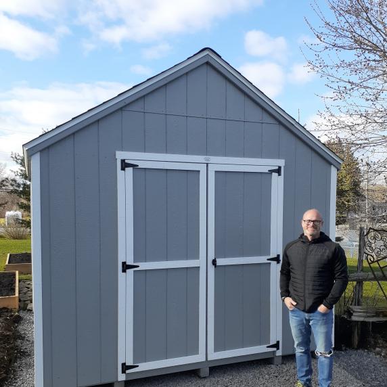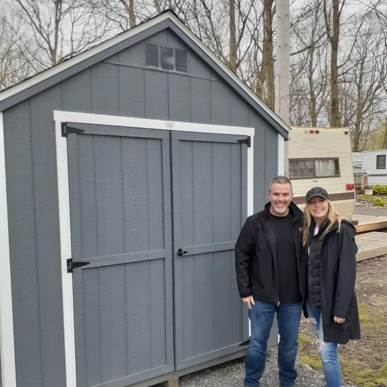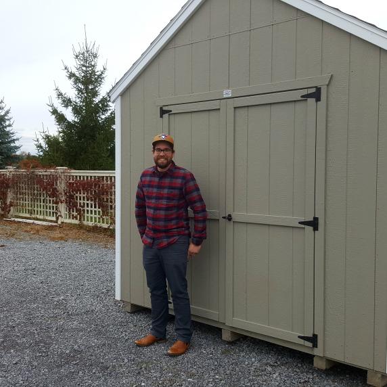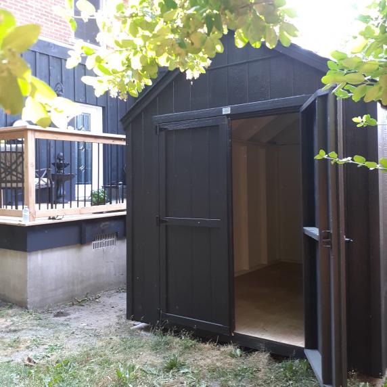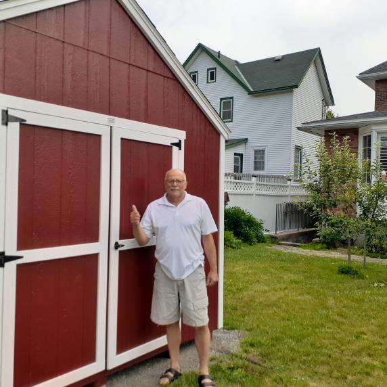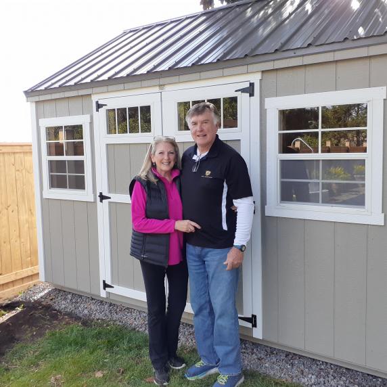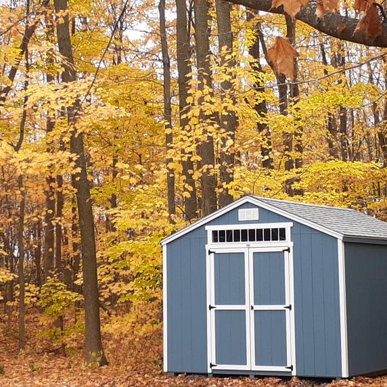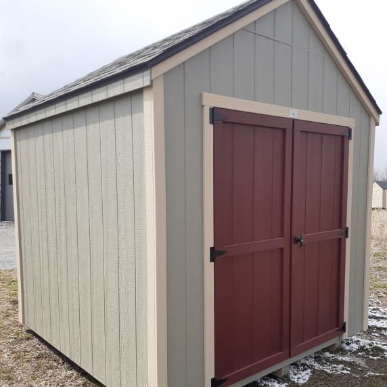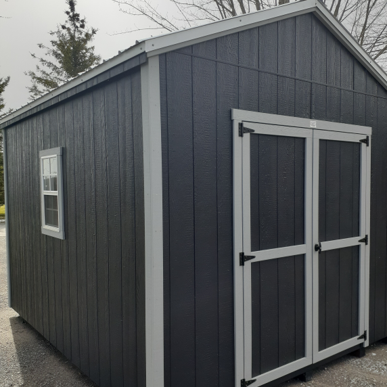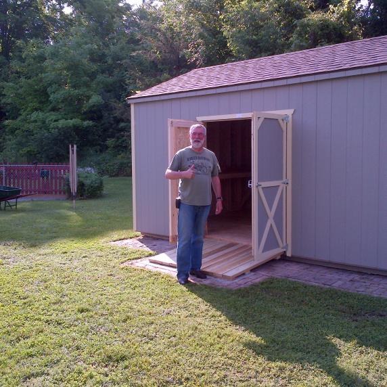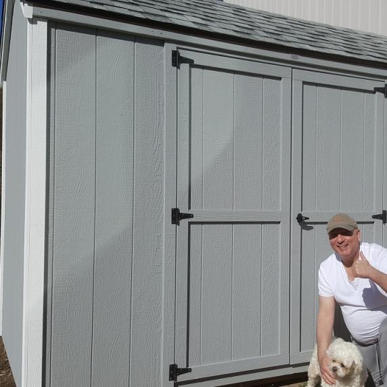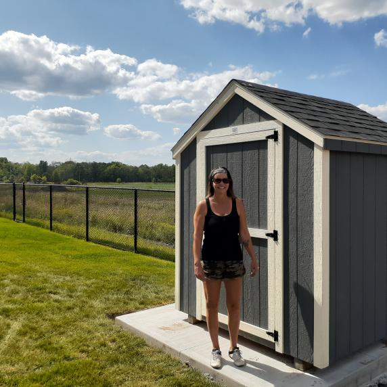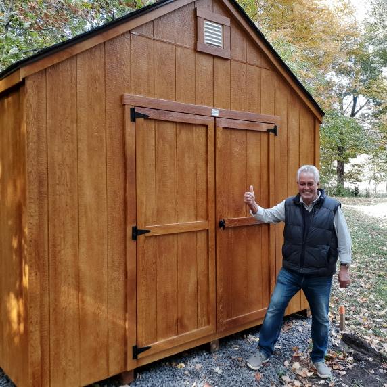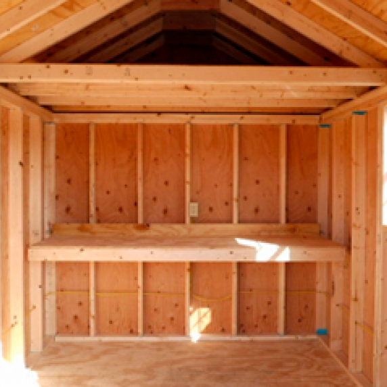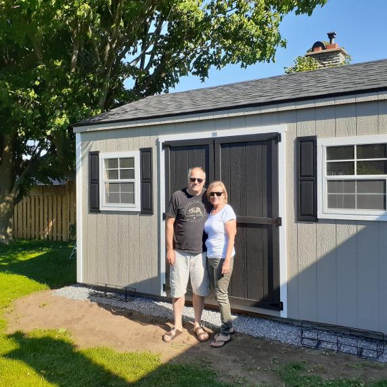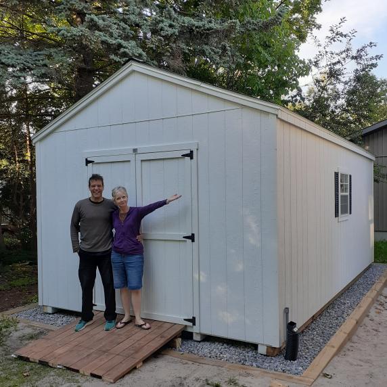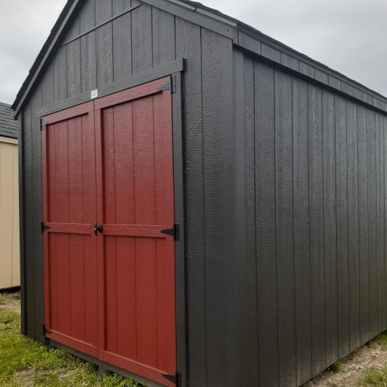Our Most Popular Model, $4,999 for a 10x10
Solid, Reliable & Functional. Our Most Popular Shed Style.
Garden Series Wooden Storage Shed. Get a beautiful, quality-built storage shed today. It's ready for immediate use and will enhance your property.
Features:
- Gable peak-roof style
- Low-Maintenance Composite Exterior-Grade siding offers a 50year warranty
- Quality Painted with Benjamin Moore products
- Metal Roofing, with Ridge-Venting
- 5' double door (8',10',12' wide sheds) with black hardware and locking handle
- 36" single door (6' wide sheds) with black hardware and locking handle
- Black Hardware with locking handle and key
- White aluminum opening window with screen (Included for buildings 64sqft and larger)
- Stabilizing door tension rods
- Gable vent, painted & installed (Request additional vent, ADD $45)
- Your choice of 13 paint & 6 shingle colours
Construction method:
- Roof: Metal Roofing, 7/16 Sheathing, 16" on centre 2x4 Wooden Engineered Truss/Rafter system
- Wall: 16" on centre, 2x4 Construction
- Interior height: 6' 4 1/2" at wall, up to approx 8' to underside of roof system
- Base&Floor: PT 4x4 runners, 2x4 Joist 16" on centre, 5/8" Plywood
*Shed Anchorage (may be required in your area), pricing&details included in estimates
Pricing by Size
6x6
Add a window +$100
$3,399
6x8
Add a window +$100
$3,799
6x10
Add a window +$100
$3,999
8x8
64 sqft
$4,599
8x10
80 sqft
$4,799
8x12
96 sqft
$4,999
8X20
160sqft (Max size without a permit)
$6,999
10x10
100 sqft
$4,999
10x12
120 sqft
$5,599
10x14
140 sqft
$6,599
10x16
160sqft (Max size, without a permit)
$6,799
10x20
200 sqft
$8,399
10x24
240 sqft
$9,799
12x12
144 sqft
$6,999
12x14
168 sqft
$7,599
12x16
192 sqft
$7,999
12x18
216 sqft
$8,999
12x20
240 sqft
$8,999
12X24
288 sqft
$10,999
12x30
360 sqft
$14,999
14x20
280 sqft
$13,999
14x24
336 sqft
$14,599
14x26
364 sqft
$15,799
