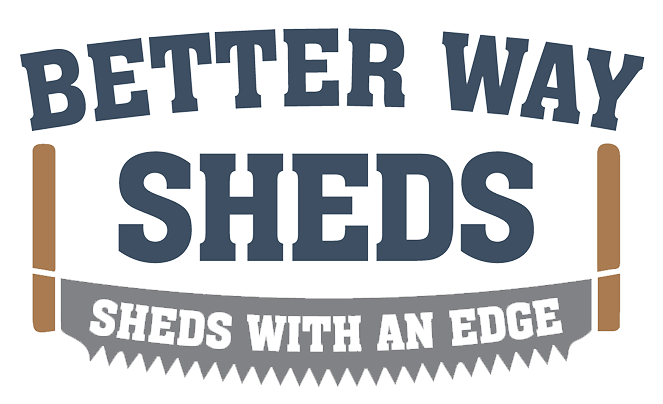Information on Permit Acquisition in Province of Ontario (In layman's terms)
For all our products, both prefab and on-site custom builds, we strive to follow the Ontario Building Code.
We offer “semi-generic” stamped engineered drawings, upon request, for our customers. The reason we use “semi-generic” drawings is that, while we maintain the same quality building standards for each unit, we do offer a wide range of sizes for each style of buildings and therefore much of the information would be redundant.
If you inquire with your local municipality about acquiring a permit here are a few helpful tips to keep in mind:
- In Ontario, buildings under 15sqm (160 sqft) generally do not require a permit
- Permits typically cost $10 per thousand you are spending (pre-HST)
- If you are within 100’ of water it will take more paper-work, time & $ to acquire a permit.
Your municipality will be looking for at least 4 things:
-
Sketch of your property
- Because you, the homeowner, are applying, this sketch can be handwritten and it does not usually need to be professionally done.
- They will want an aerial-view sketch of your property. This needs to show property lines, existing buildings and proposed location of your structure. You will need to add in measurements (feet or meters) from the property lines to existing buildings and also to your proposed structure. Keep in mind minimal distances (easement) to property lines and to your house will be required (3-4 feet from property line and 4 feet from your house are generally accepted distances.)
-
Drawings of your proposed structure
- (Again, because you, the homeowner are applying, professional drawings are not required, though when you do provide stamped engineered drawings the process will go more smoothly because the liability for your project moves from the municipality to the engineering firm who stamped the drawings.)
-
A completed 'Application for Permit to Construct'
- This is provided in the download below.
- The application is the same for anywhere in Ontario. The application consists of 2 pages, though your municipality may require additional paperwork.
-
A completed 'Schedule 1: Designer Information'
- This form accompanies your Building permit application and is provided in the download below.
